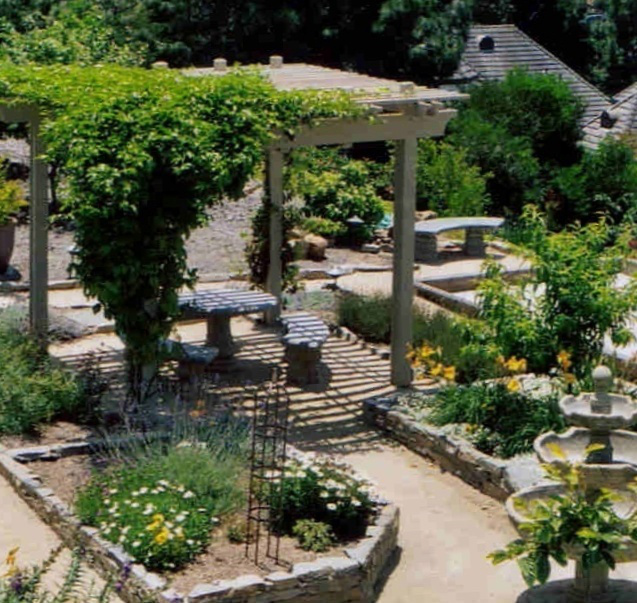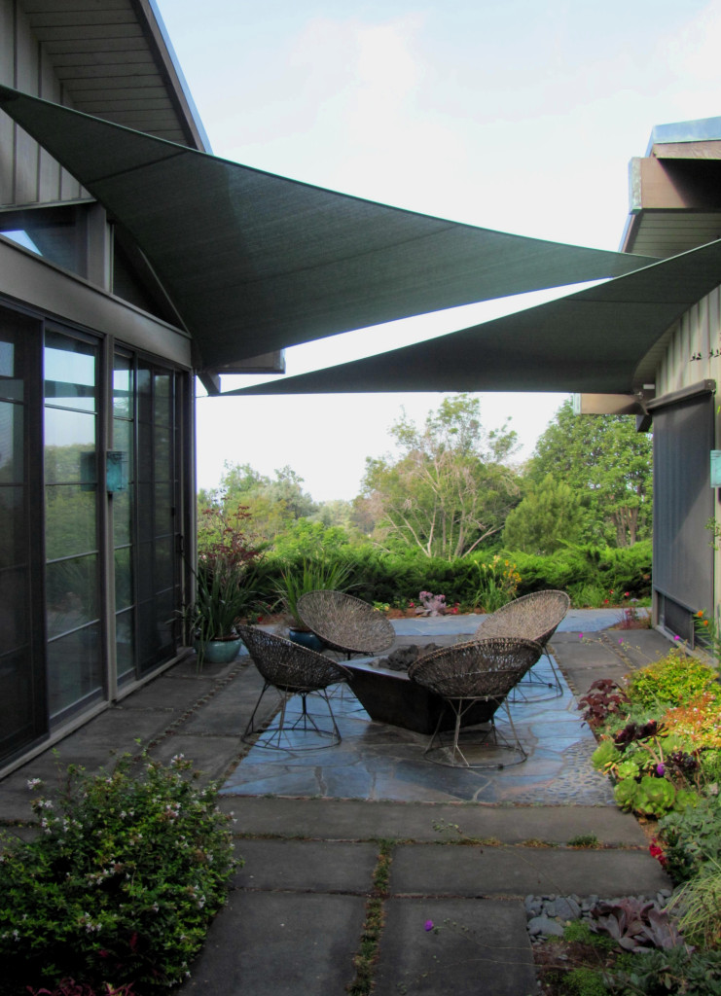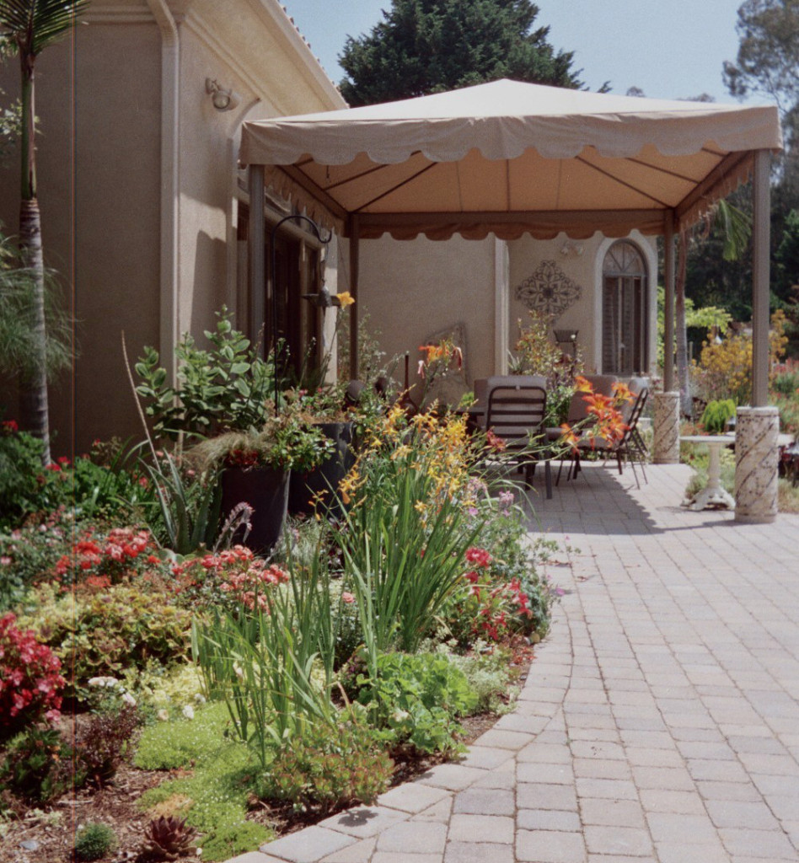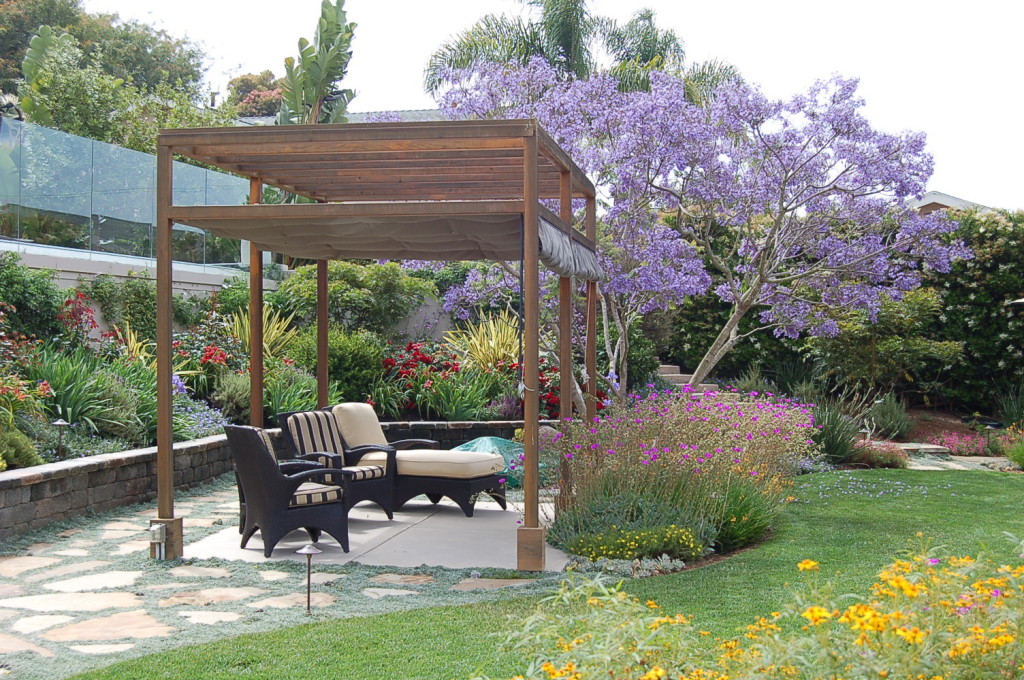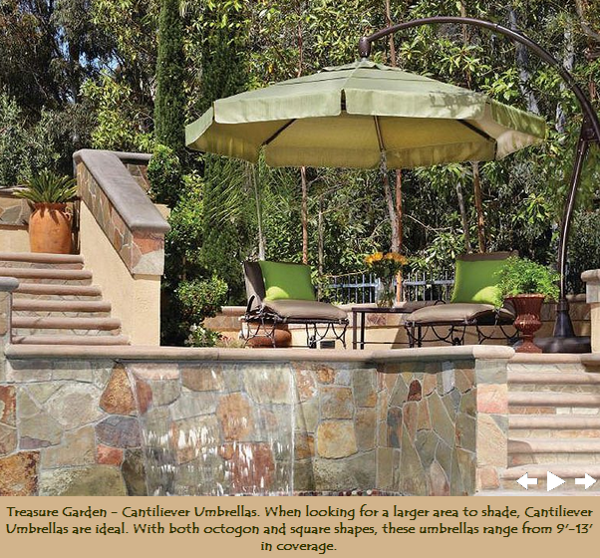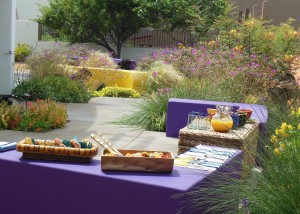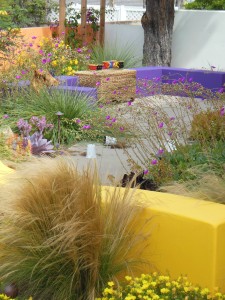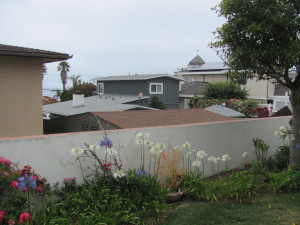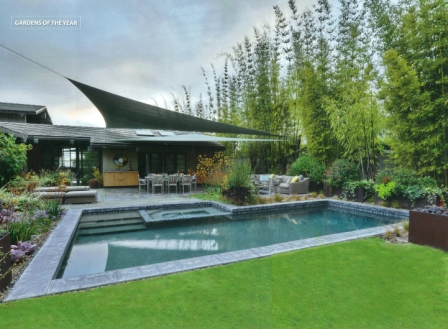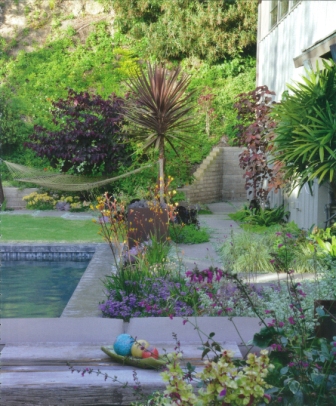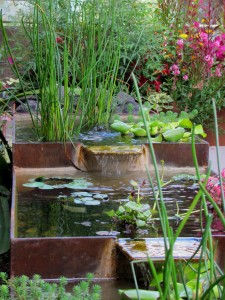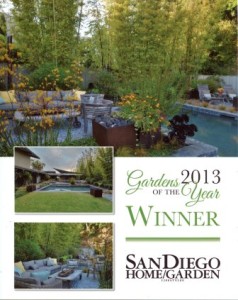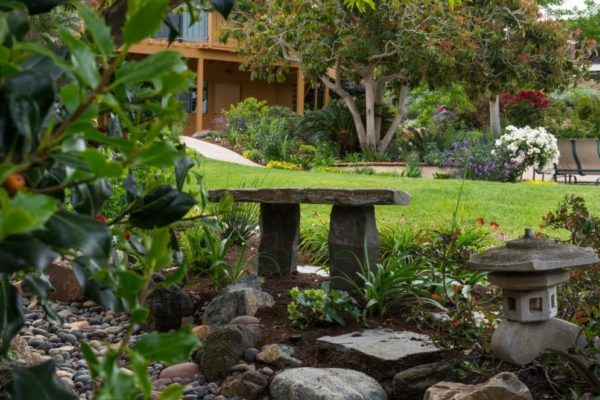
The basalt bench in the shade of the Macadamia Nut tree is Gordon’s favorite spot in his garden.
Authors: Christiane Holmquist & Gordon J.
Photography: Emma Almendarez
A recent project amazed me in its rapid flourishing and the joy it brought me and the homeowner. Planting started in early January of this year, and by May the garden was awash in butterflies, birds, and bloom, surprising and delighting us all. The homeowner was so excited that he volunteered to give me his view of our collaboration, and I gladly reprint here his words, with my picture comments:
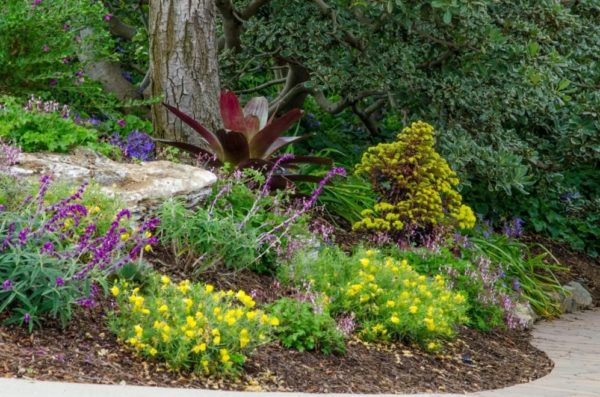
The garden had “good bones” in the form of expertly pruned mature trees, Variegated Mock Orange and Indian Hawthorn. However, on the ground plane I replaced a tired lawn, Agapanthus and Star Jasmine with colorful, low-water use perennials, succulents and a few exotic and unfussy terrestrial bromeliads Vriesea imperialis. We added boulders for permanence and welcome texture contrast.
A Story of a Bench
“As a homeowner, I always thought that the best project outcomes occurred when there was a strong collaboration between the design professional and the homeowner. To illustrate, here’s the tale of a bench and how it came to be.
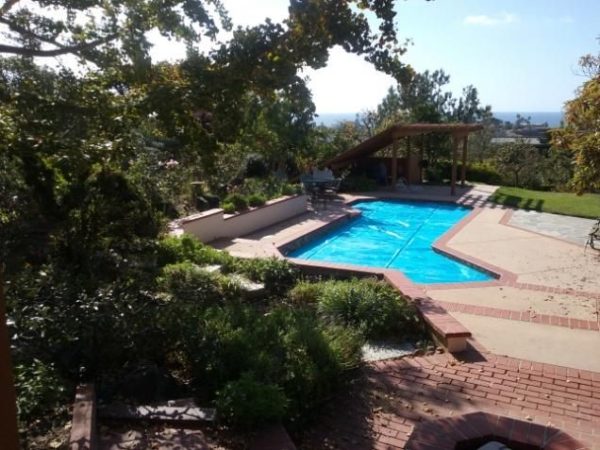
The pool was “just there”, and the surrounding planter beds were in need of fresh color.
Me– an elderly gentleman, AKA “the client.”
Christiane Holmquist–AKA Christiane Holmquist Landscape Design
My wife and I bought our home in 1980, which was 3 years old, but totally lacked landscaping. Using design professionals, we landscaped our property–pool, spa, patios, trees, gardens, etc. We planted a wide variety of trees, including a gingko, macadamia nut, bronze loquats, citrus, Chinese fringe trees, paper barks, magnolias, cassias, etc.
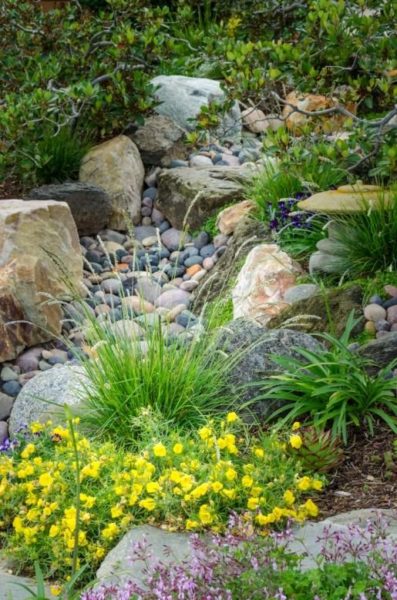
To rebuild the old dry stream beds, we repositioned the original feather rocks and incorporated many new boulders, pebbles, and gravel with interesting forms and textures. We added many smaller grasses and “water-side” plants, to imitate a mountain stream as convincingly as possible.
As the decades rolled by, the trees became lovely and mature and, correspondingly, we became mature (80+ and counting) (but lovely would be a real stretch). Therefore, with age, we focused on landscape seniorization–how to enjoy and work in the gardens while also minimizing the risk of falls.
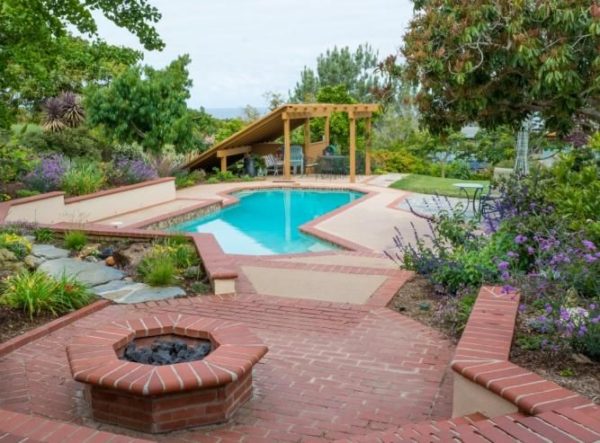
Much needed color invigorates the pool area and weaves throughout the garden.
One small seniorization action was to install large stone steps between a concrete walkway and a dry streambed. It gave access to the area and with the solid steps, the risk of tripping or falling was minimized.
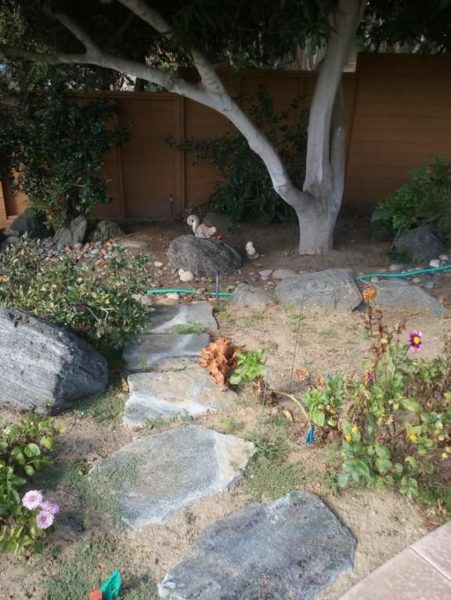
Stone steps ended at the dry stream bed. Wouldn’t it be more satisfying to rest here in the shade of the tree, to view the garden?
Next Steps
Enter Christiane. She observed that the garden had “good bones,” meaning that the mature trees and shrubs anchored the new more modern usage of low water plants and native plant material. However, when it came to the stone steps she said, “You can’t have a walkway without a destination! It needs a bench to sit on across from the streambed.” I noted that the spot she was talking about was just beyond a major branch of the macadamia nut tree that I was likely to bump my head on and the bench would be in deep shade. I nixed the idea.
Christiane and I moved onto other elements of the design project — plant species, availability, etc.
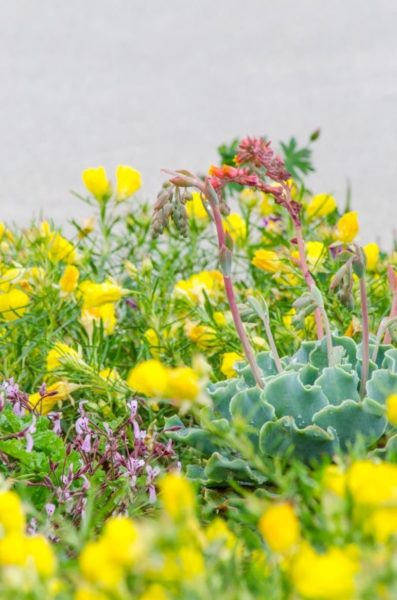
Echeverias nestled into ever-blooming Sundrops Calylophus drummondii and ‘Pink Spice’ Pelargonium ionidiflorum. You will find these plants often in my designs; they are absolutely dependable, easy going and low-water use plants.
Weeks later, Christiane came back to the idea of a bench. She suggested that it be placed in front of the streambed, but still under the canopy of the macadamia nut tree. This time I was able to picture it–a big stone slab resting on two stone pillars that fit two people comfortably. By now I have lots of confidence in Christiane’s judgment and design strength. Also, the masonry people had done a great job building a new wall. So, let’s do it!! In goes the bench. It made the nearby birdbath look out-of-place. So, in goes a large stone birdbath in harmony with the bench.
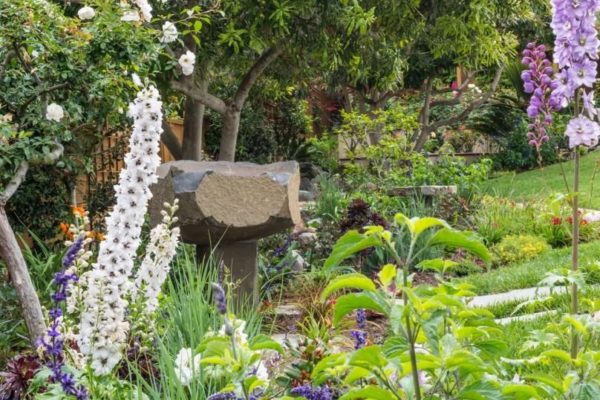
The Basalt birdbath add to the aged look of this garden.
Fast Forward a Few Months
The stone bench and birdbath are the feature attractions of the center of the gardens. The bench is my favorite spot. One can watch the butterflies–monarchs, swallowtails, sulphurs–fluttering in the sunlight and the birds– sometimes chirping away, sometimes silent, sometimes bathing–enjoying the yard. The bench is a great place for conversations with others. It’s a great place for visitors to enjoy the gardens. A great place for memories.
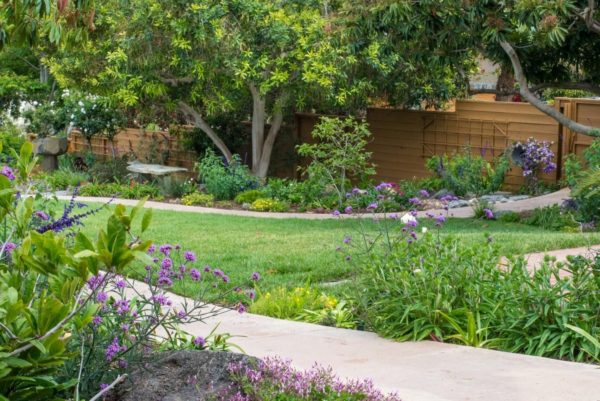
Many years and much creativity went into this garden, and various people have shaped it. The bench invites to sit and contemplate its history and present beauty.
Thank you, Christiane, for your insight and your persistence.
Sincerely, Gordon.” (End of quote).
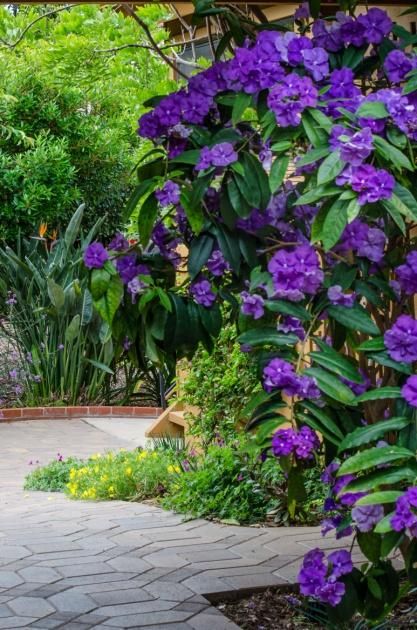
A Brunfelsia in full bloom is a stunning attraction in this entry courtyard.
Heartfelt thanks to you, Gordon; I much enjoyed working with you!
Gordon’s comments reinforce my love of helping homeowners see the strengths and weaknesses of their existing gardens, and of developing landscape design plans for their improvement, while keeping the client preferences in mind. With Gordon’s detailed involvement we found exceptional plants that bring life to “good bones” and produce enjoyment year round while keeping the upkeep to a minimum. A project like this teaches me a lot about gardens and how to make them better; it fuels my work and propels me on … to the next garden.
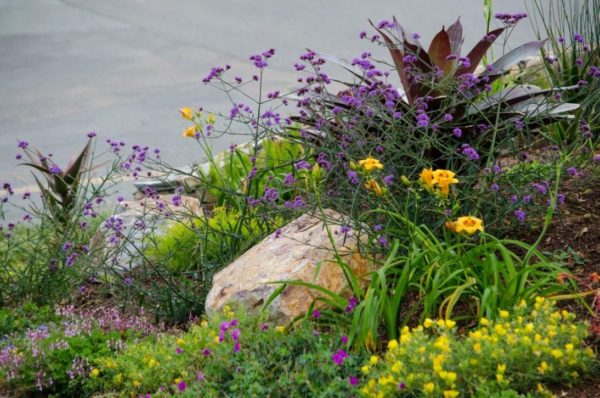
Verbena bonariensis ‘Lolly Pop’, Geranium sanguineum, Sundrops Calylophus hartwegii, Vriesea imperialis, Daylilies. A few very commendable plants for low-maintenance and low-water needs gardens. And don’t forget boulders!
